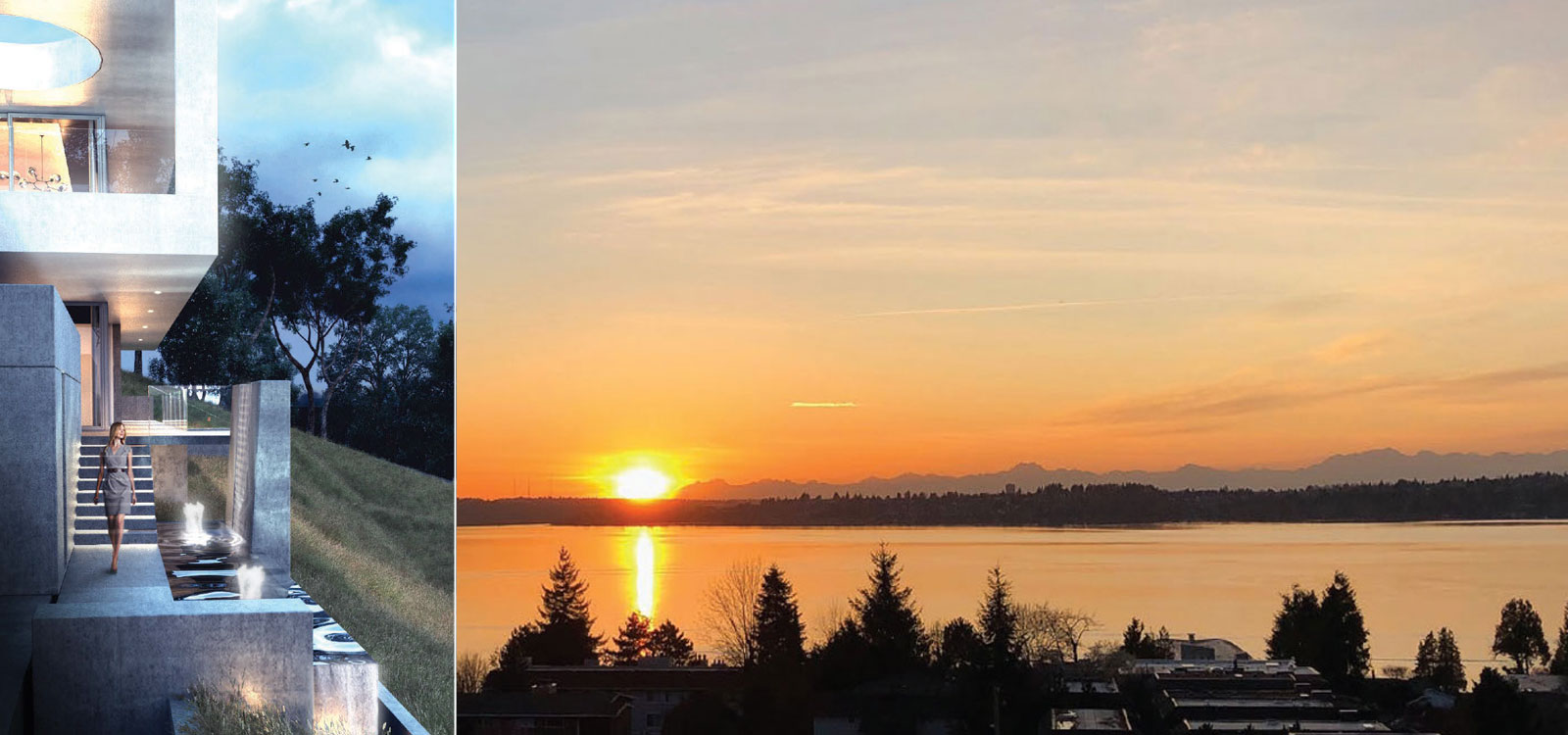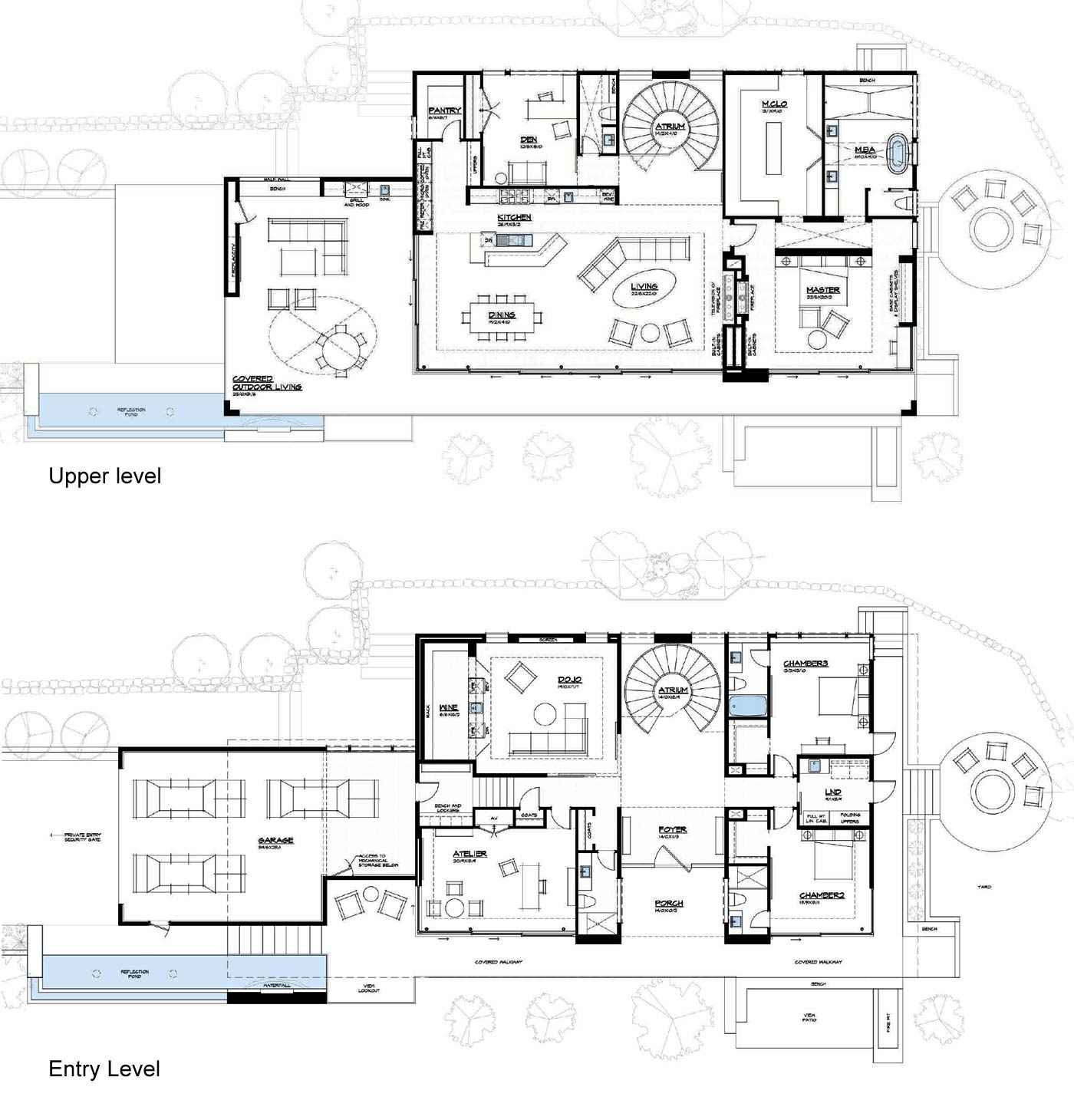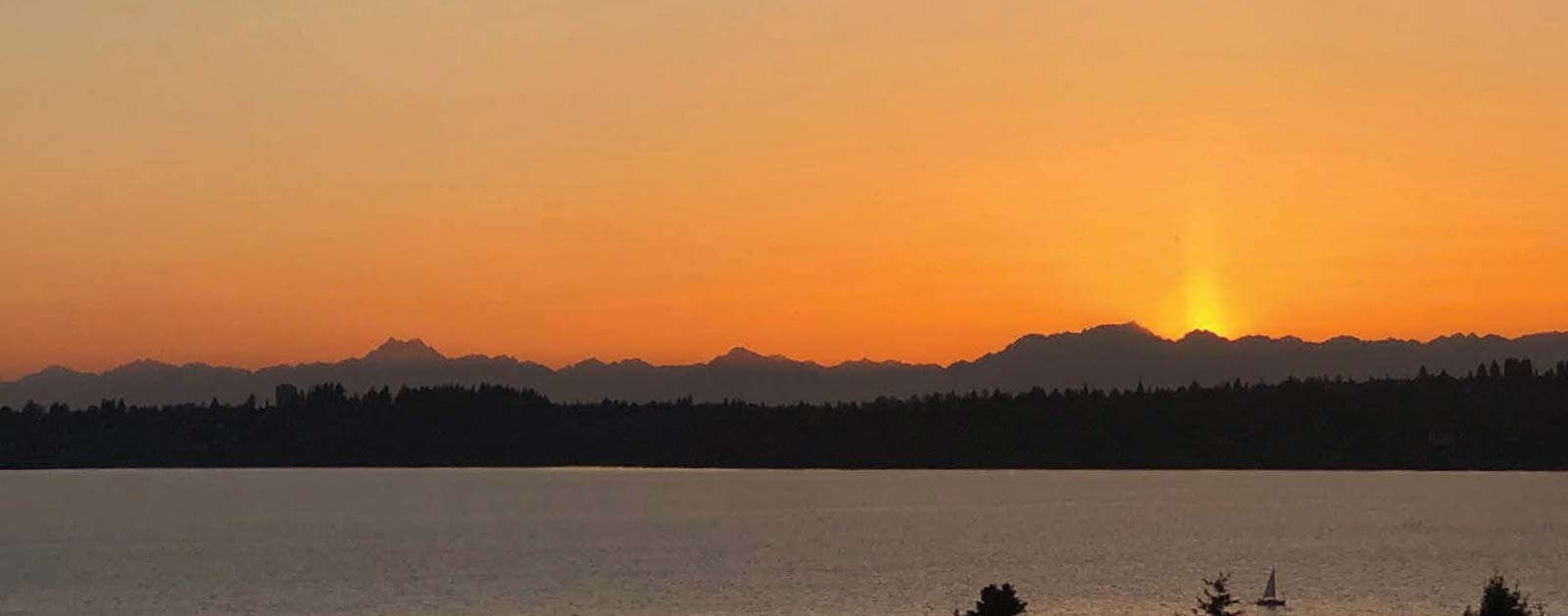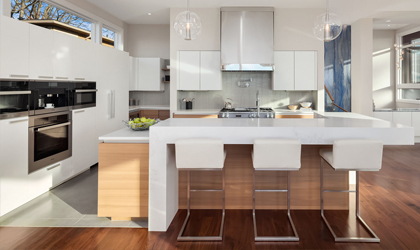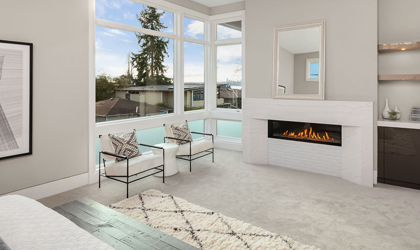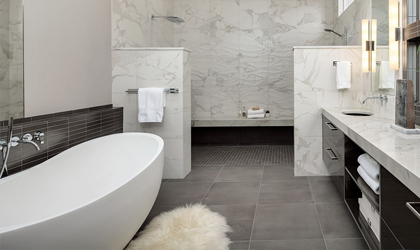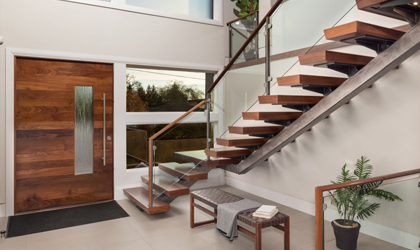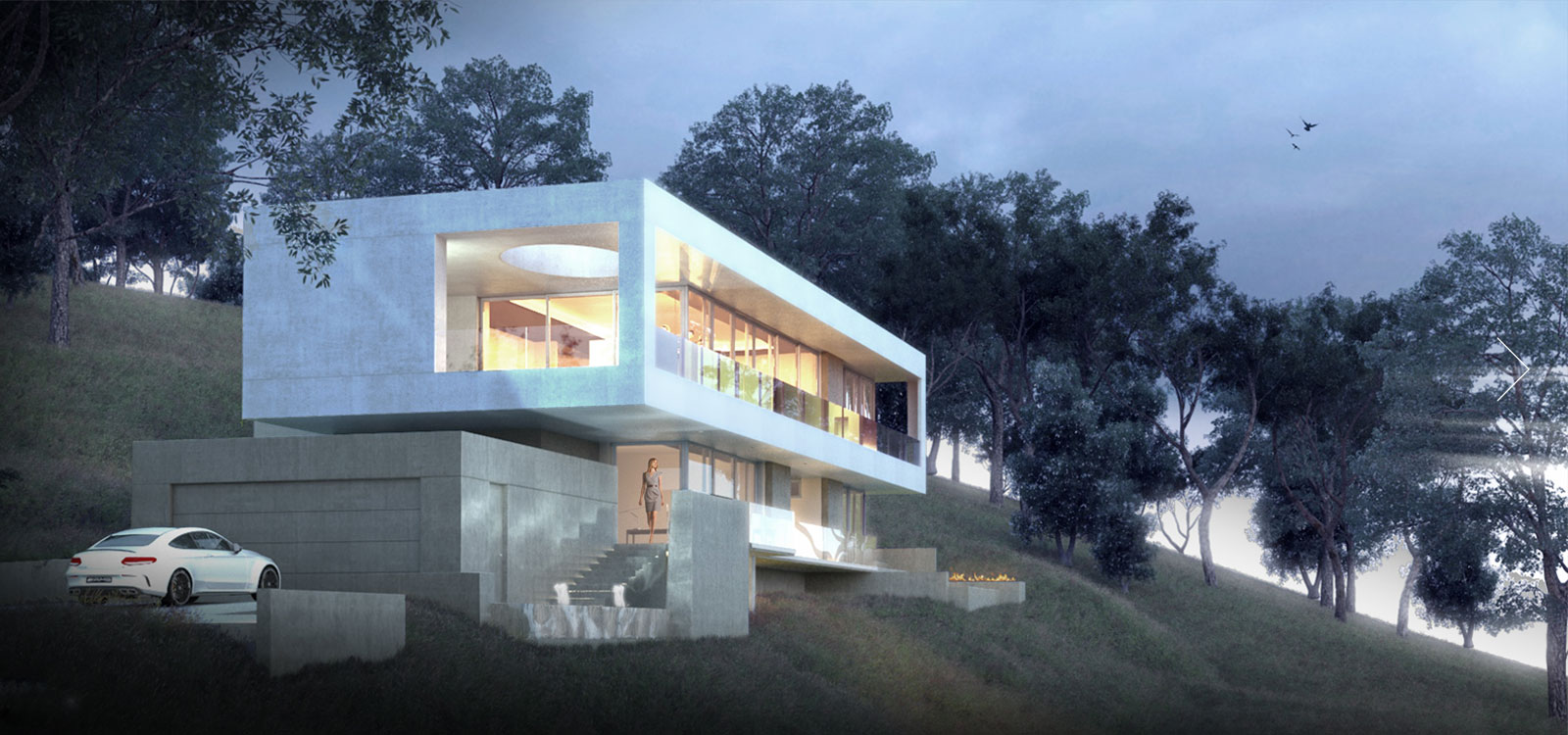
The upcoming home is located on a sweeping view lot on one of the most prized streets in the Houghton area of Kirkland. It is walking proximity of Carillon Point, Houghton Market, just steps away from the Kirkland Corridor Trail, Google Headquarters and Downtown Kirkland. The 12,000+ sq ft property is also located just a couple of blocks from 2 beach front parks on Lake Washington Blvd and just 2 blocks walk to Lakeview Terrace neighborhood Park. Houghton is considered one of the most desirable neighborhoods in Kirkland due to its close-in proximity and its orientation to I-405 and 520, the Lake and downtown Kirkland entertainment.
The home was designed by Phil McCullough of McCullough Architects, a premier modern design architect in Seattle. The unique modern form of this home was fashioned in the legacy of hillside view homes that you might expect to see on a modern Malibu hillside, but so clean in its design easily setting a new standard as a Northwest Modern Landmark Home. The home was specifically designed for the site to take full advantage of the sweeping Lake Washington, Olympics and SEATTLE views. It has 5,007 square feet of living space, plus 1,183 square feet of covered outdoor room and verandas. In addition the oversized garage totals 898 square feet. There are 4 bedrooms, 5 baths, a Large Home Office Den and a Bonus/Media Room.
The home was designed to take full advantage of the outlook by locating the main living areas of the home on the top view level of the home to replicate a Penthouse living experience of living in the view. The grand entry to the home features an elaborate custom curved staircase in Atrium and large window walls allowing the owner to experience the home as you ascend to the upper level.
The upper level of the home boasts all the main rooms of the home, including the master bedroom, a second den or guest room Great room and Kitchen/Dining room.
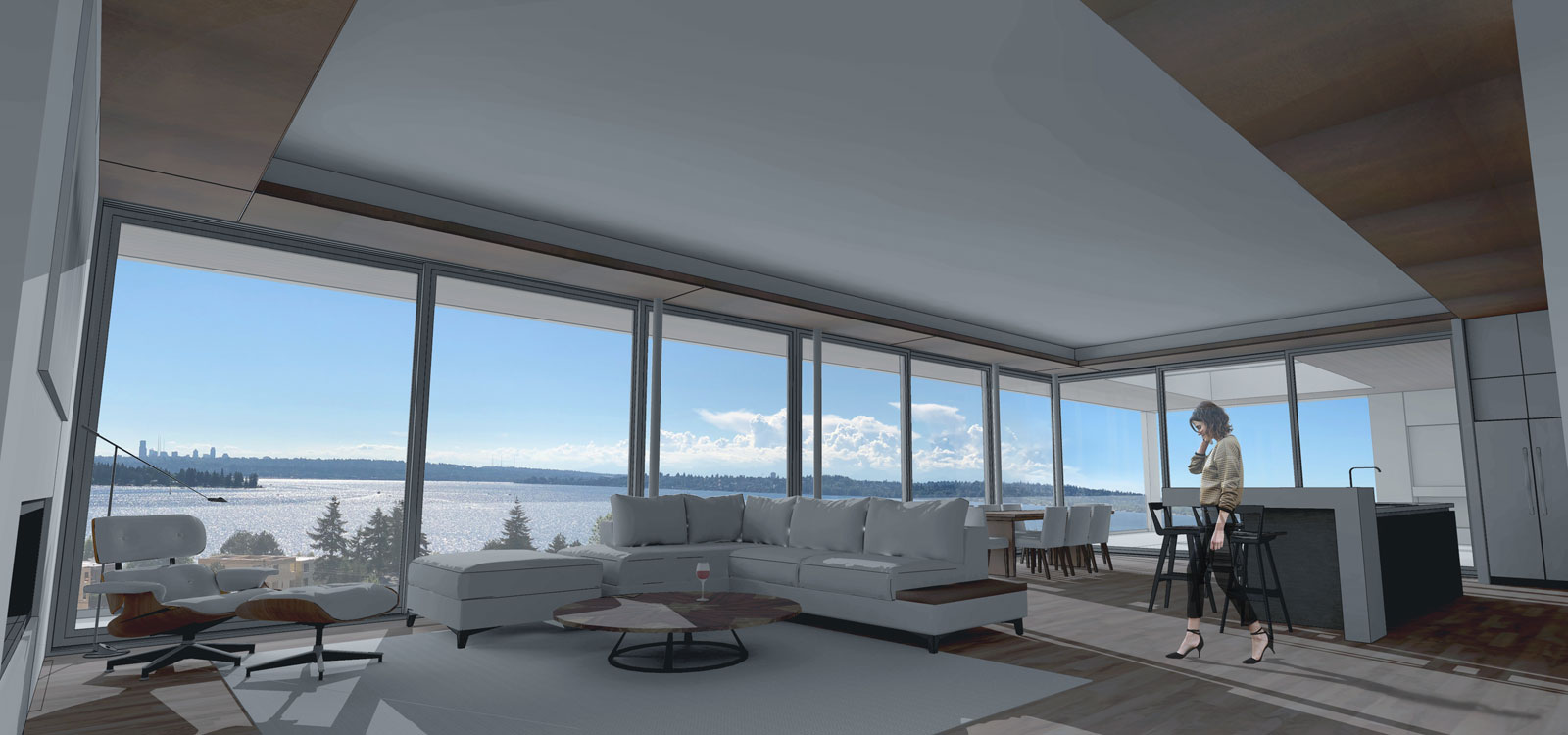
To magnify the homes view experience the extensive window walls by Western Window Systems are fully opening sliding glass walls that totally open the home to the verandas and the outdoor room. Pairing the window systems with radiant floor heating allows the comfortable use of open living to the outdoors year round. For comfort and efficiency and comfort the windows will also include motor driven Lutron window shades that can be programmed with the Smart Home’s Control-4 Whole House Automation that includes: Security, Video surveillance, Audio sound, Networking, Blinds, Lighting control from anywhere in the world with your phone.
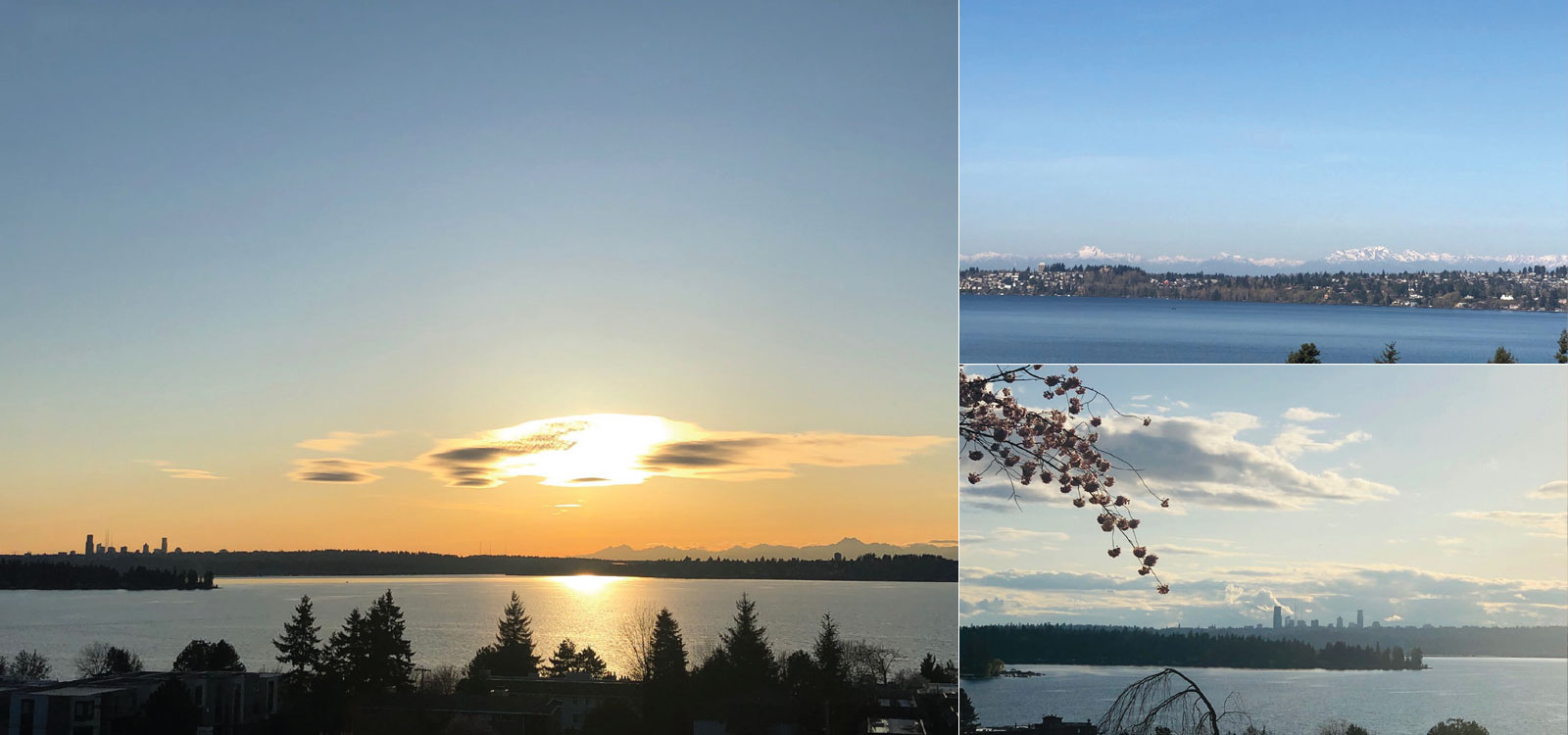
The property is configured to have a long private drive, ideal for guest parking and a controlled entry gate you can monitor from your phone will enhance owners feeling of security whether home or traveling.
The home will be constructed with high quality features including custom made Poggenpohl cabinets from Germany, top line Miele Appliances, premium grade site-finished Walnut floors, high-end modern fireplaces, custom mitered slab island details, smooth wall drywall, custom milled modern Millwork and Doors, high end floor to ceiling modern Window wall systems, 11 foot ceilings and high end plumbing/lighting/hardware/tiles. Architectural designed landscaping enhanced by concrete walks & walls, and including a beautiful cascading water feature create a true sense of arrival as this stunning home is revealed and the ever changing Vistas are experienced.
